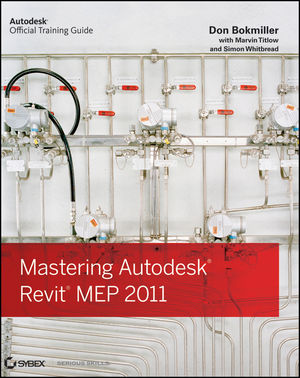Mastering Autodesk® Revit® MEP 2011ISBN: 978-0-470-62637-5
624 pages
October 2010
|
Description
Revit MEP has finally come into its own, and this perfectly paced reference covers all the core concepts and functionality of this fast-growing mechanical, electrical, and plumbing software. The authors collate all their years of experience to develop this exhaustive tutorial that shows you how to design using a versatile model.
You'll discover tips, tricks, and real-world exercises that only authors who use the software daily in a professional environment can know and explain.
- Explores the basics of the interface, how to create and use project templates, how to generate schedules that show quantities, materials, design dependencies, and more
- Examines the mechanical side of Revit MEP, including chapters on creating logical air, water, and fire protection systems and evaluating building loads
- Delves into how to best generate and model content, including solid modeling, creating symbols, using parameters, creating equipment, and more
Featuring real-world sidebars, hands-on tutorials, and a supporting Web site, this reference allows you to jump into any tutorial and compare your finished work to the pros.
Table of Contents
Part 1: General Project Setup.
Chapter 1: Exploring the User Interface.
Chapter 2: Creating an Effective Project Template.
Chapter 3: Worksets and Worksharing.
Chapter 4: Best Practices for Sharing Projects with Consultants.
Chapter 5: Schedules.
Chapter 6: Details.
Chapter 7: Sheets.
Part 2: Revit MEP for Mechanical.
Chapter 8: Creating Logical Systems.
Chapter 9: HVAC Cooling and Heating Load Analysis.
Chapter 10: Mechanical Systems and Ductwork.
Chapter 11: Mechanical Piping.
Part 3: Revit MEP for Electrical.
Chapter 12: Lighting.
Chapter 13: Power and Communications.
Chapter 14: Circuiting and Panels.
Part 4: Revit MEP for Plumbing.
Chapter 15: Plumbing (Domestic, Sanitary, and Other Piping).
Chapter 16: Fire Protection.
Part 5: Managing Content in Revit MEP.
Chapter 17: Solid Modeling.
Chapter 18: Creating Symbols and Annotation.
Chapter 19: Parameters.
Chapter 20: Creating Equipment.
Chapter 21: Creating Lighting Fixtures.
Chapter 22: Creating Devices.
Appendix: The Bottom Line.
Index.
Author Information
Marvin Titlow is Technology Manager at Michael Brady, Inc. He has been working in the HVAC, plumbing, and fire protection design fields since 1987 and has been a valued Revit MEP beta tester since its inception.
Simon Whitbread is a Revit MEP Specialist at Beca. He has over 25 years ofexperience in construction design and drafting.
Downloads
| Download Title | Size | Download |
|---|---|---|
| Chapter 1 Exercise | 8.29 MB | Click to Download |
| Chapter 2 Exercise | 17.68 MB | Click to Download |
| Chapter 4 Exercise | 8.12 MB | Click to Download |
| Chapter 5 Exercise | 8.12 MB | Click to Download |
| Chapter 6 Exercise | 433.93 KB | Click to Download |
| Chapter 7 Exercise | 15.29 MB | Click to Download |
| Chapter 8 Exercise | 6.83 MB | Click to Download |
| Chapter 9 Exercise | 14.25 MB | Click to Download |
| Chapter 11 Exercise | 22.63 MB | Click to Download |
| Chapter 12 Exercise | 2.56 MB | Click to Download |
| Chapter 13 Exercise | 370.87 KB | Click to Download |
| Chapter 14 Exercise | 7.98 MB | Click to Download |
| Chapter 15 exercise | 28.73 MB | Click to Download |
| Chapter 16 Exercise | 17.16 MB | Click to Download |
| Chapter 17 Exercise | 361.34 KB | Click to Download |
| Chapter 18 Exercise | 661.77 KB | Click to Download |
| Chapter 19 Exercise | 16.29 MB | Click to Download |
| Chapter 20 Exercise | 363.16 KB | Click to Download |
| Chapter 21 Exercise | 1.91 MB | Click to Download |
| Chapter 22 Exercise | 386.63 KB | Click to Download |
Errata
Do you think you've discovered an error in this book? Please check the list of errata below to see if we've already addressed the error. If not, please submit the error via our Errata Form. We will attempt to verify your error; if you're right, we will post a correction below.
| Chapter | Page | Details | Date | Print Run |
|---|---|---|---|---|
| various | Issues related to the Properties Palette and Instance Parameters Throughout this book you will read about the placement and creation of face-hosted, or face-based families. The addition of the Properties Palette to Revit MEP 2011 has caused a change in the way some Instance parameters are handled when placing component families into a model. This issue was discovered after the final editing of this book. The problem that occurs is that default values for Instance parameters within families are not honored when the families are placed into a model. The most common example is the Default Elevation parameter, which exists in all face based families. This parameter allows you to assign an elevation for a component when it is placed on a vertical face. However, the placement of a face-based family will have a value of 0? 0? for the Default Elevation regardless of the value assigned in the family. This behavior can vary between families and projects so the user should be wary of this and take note of the Properties box when placing elements. The following behaviors have been recorded:
|
10/6/10 | 1st |










